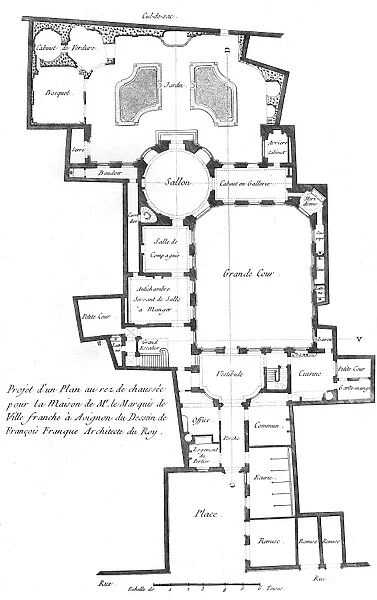Plan of a Marquis House
![]()
Wall Art and Photo Gifts from Mary Evans Picture Library
Plan of a Marquis House
Plan of the ground floor of a marquis house in 18th century France. Designed by Francois Franque, architect of king Louis XV, for the Marquis of Ville Franche in Avignon. Date: Circa 1760
Media ID 7151699
© Mary Evans Picture Library
1760 Architect Avignon Floor Franche Francois Franque Marquis Operations Plan Ville
MADE IN THE UK
Safe Shipping with 30 Day Money Back Guarantee
FREE PERSONALISATION*
We are proud to offer a range of customisation features including Personalised Captions, Color Filters and Picture Zoom Tools
SECURE PAYMENTS
We happily accept a wide range of payment options so you can pay for the things you need in the way that is most convenient for you
* Options may vary by product and licensing agreement. Zoomed Pictures can be adjusted in the Basket.

