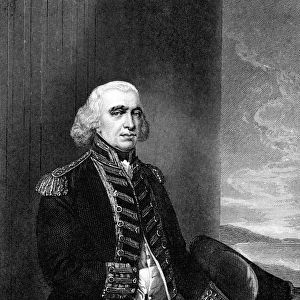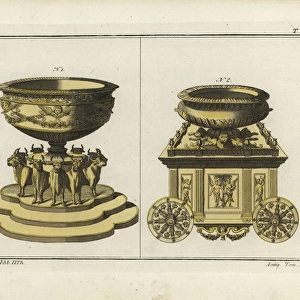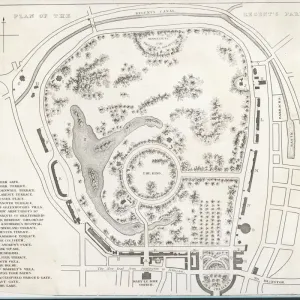Ground Floor Plan, Rowton House, Camden, London
![]()
Wall Art and Photo Gifts from Mary Evans Picture Library
Ground Floor Plan, Rowton House, Camden, London
The entrance floor plan of the Rowton House opened in 1905 on Arlington Road, Camden, north west London, to provide cheap accommodation for working men. The space between the wings of the E-shaped building had skylights to provide natural light to the ground floor which lay below the slightly elevated entrance floor
Media ID 4470617
© Mary Evans / Peter Higginbotham Collection
Accommodation Arlington Camden Cheap Floor Homeless Homelessness Plan Poverty Rowton Shaped Skylights Space Wing Wings Workhouse Workhouses
MADE IN THE UK
Safe Shipping with 30 Day Money Back Guarantee
FREE PERSONALISATION*
We are proud to offer a range of customisation features including Personalised Captions, Color Filters and Picture Zoom Tools
SECURE PAYMENTS
We happily accept a wide range of payment options so you can pay for the things you need in the way that is most convenient for you
* Options may vary by product and licensing agreement. Zoomed Pictures can be adjusted in the Basket.






